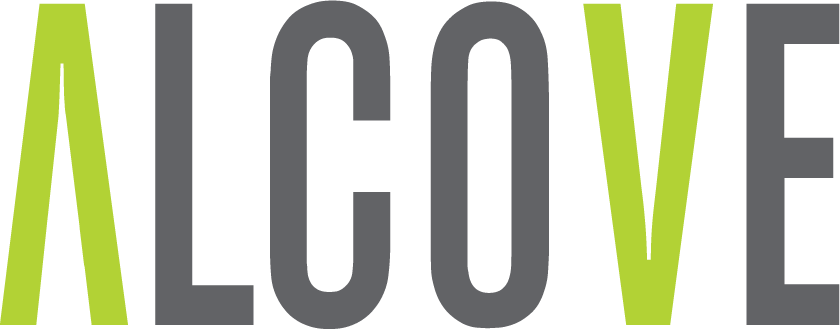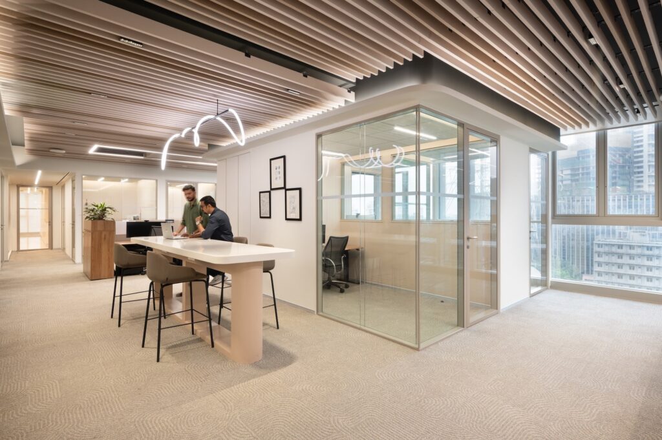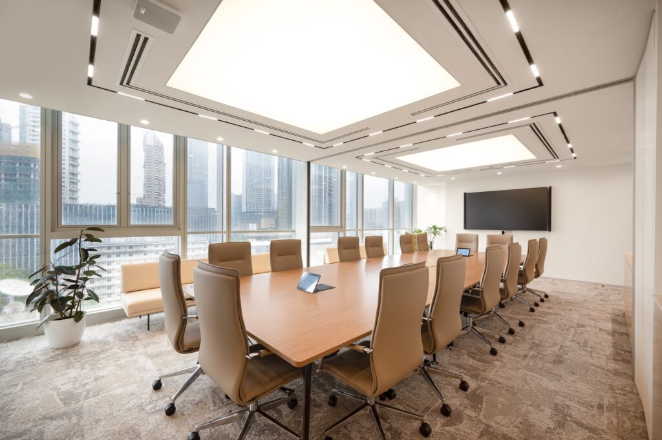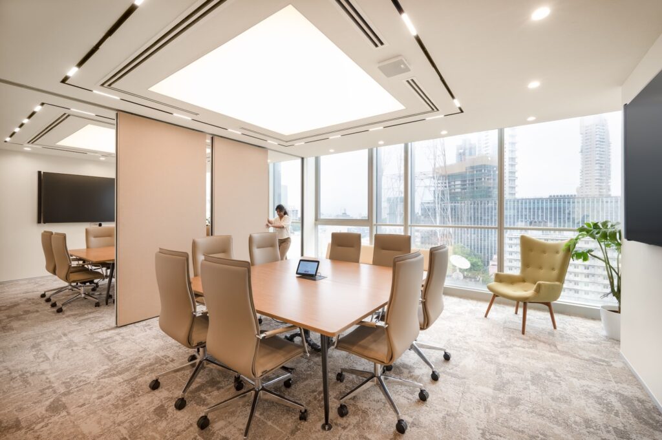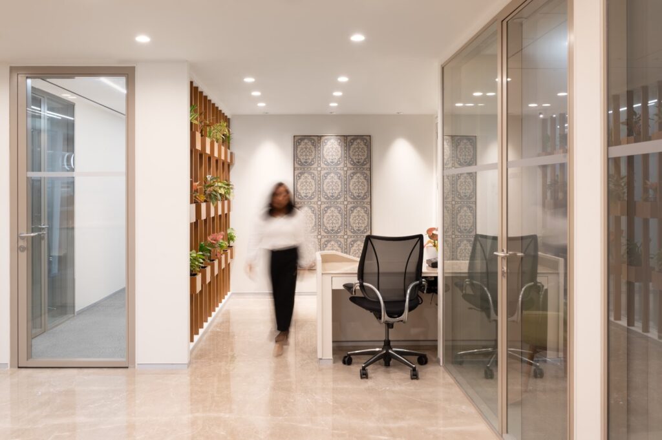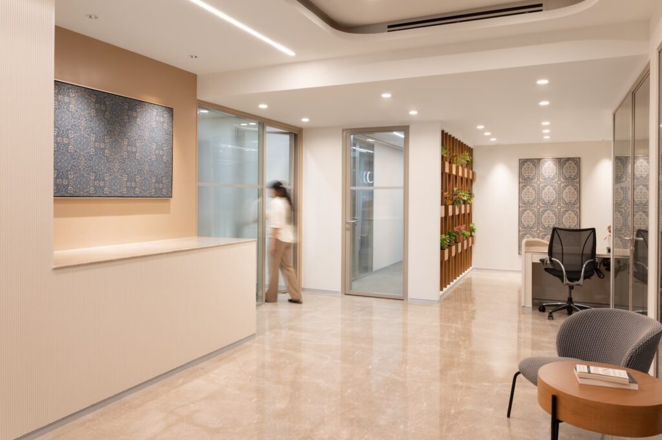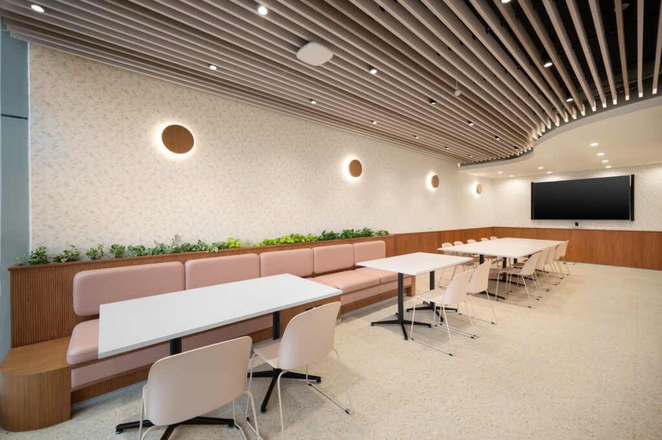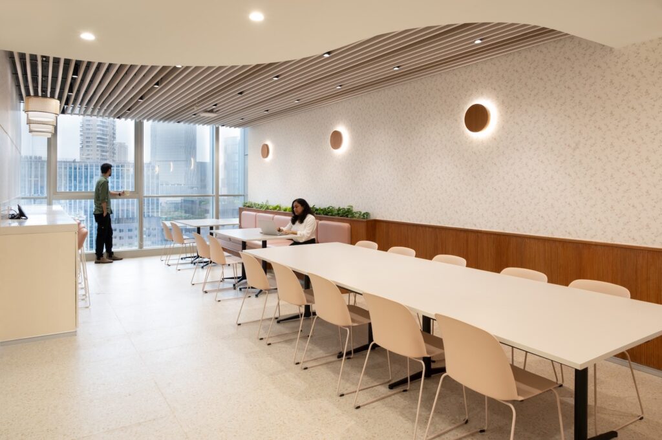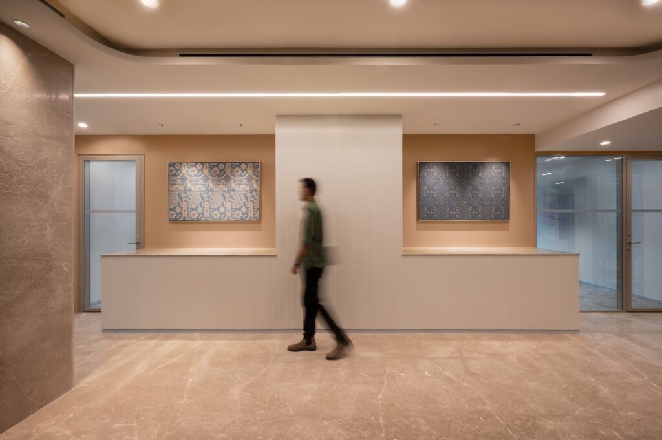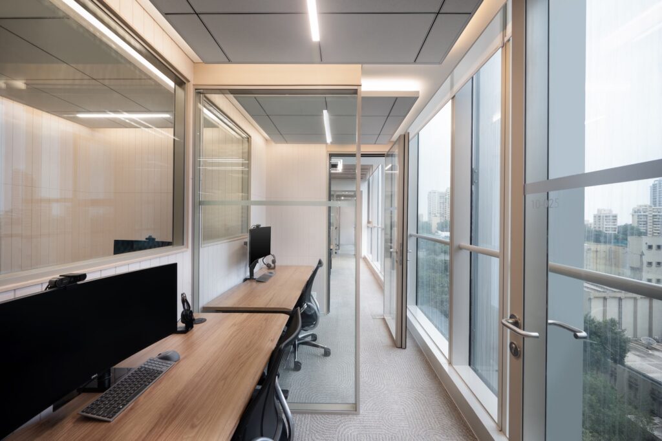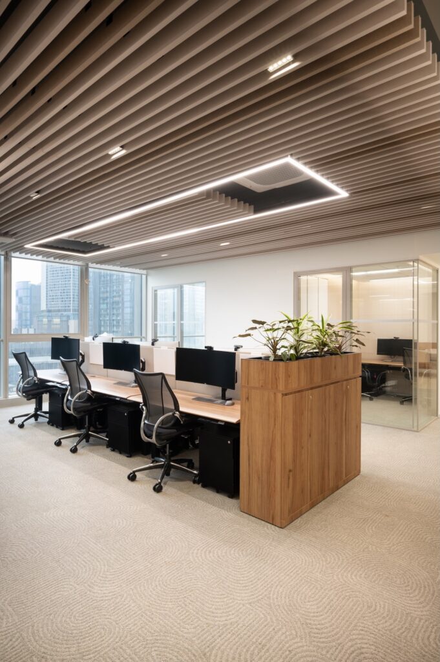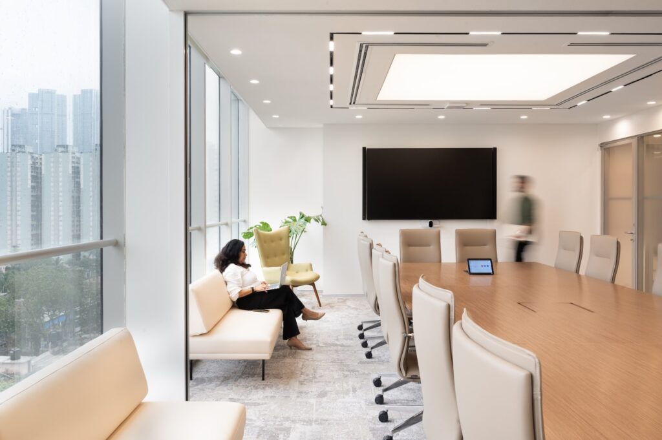Client Brief:
To create a contemporary, open, and welcoming workplace that reflects the client’s progressive culture. The design was to balance collaboration and focus areas while maintaining a sense of warmth and sophistication through materiality and detailing.
Client Expectations:
The client envisioned a bright, airy office with ample natural light, biophilic touches, and a refined aesthetic. They wanted spaces that promote interaction and flexibility including a breakout zone for informal meetings and a seamless, clutter-free work environment that fosters productivity and comfort.
Challenges:
- Achieving acoustic comfort within the open office layout without compromising on openness.
- Balancing functionality with the desired soft, residential feel.
- Ensuring visual continuity across diverse zones while addressing their unique functional requirements.
Concept and Design Approach :
The design stems from a vision of creating a workplace that feels warm, balanced, and connected. A space where functionality meets a sense of calm sophistication. The concept draws inspiration from natural materials, soft tones, and light-filled openness to foster focused work and collaboration.
The open work zone embraces transparency and daylight. The ceiling baffles create visual continuity across spaces, while subtly defining different functional zones. They not only help unify the design language but also enhance acoustics.
The café and breakout area extend the same design sensibility, offering a softer environment that encourages interaction and pause. Muted blush cladding, seating and integrated greenery lend a hospitality-inspired warmth transforming the workspace into a place that feels both inviting and contemporary.
Together, the workplace embodies the idea of balance between openness and enclosed cabins, between focus and community; creating a cohesive, human-centered experience.
Collaborations / Teams Involved:
- Architectural/Interior Designs Firm: Alcove Designs
- Project Management firm: Alcove Designs
- Civil and Interior Works: Dhwani Interiors
- Lighting: Westcost Collaborative
- Partitions: Optima
- Workstation: Teknion
- Chairs: Quinti, Human scale
- Loose Furniture: Teknion
- Carpet : Interface
- Photo Credit: Yamini Krishna Photography
Info
-
Client: Confidential Client
-
Size: 6000 sq.ft
-
Year: July 2025
-
Location: Worli, Mumbai, India
-
Industry: Global Executive Search and Leadership Consulting
