A Vertical Campus In Urban Mumbai
Atlas Skilltech University And UpGrad Student Living
THE CONTEXT :
Limited space: Mumbai is a densely populated city, and land is at a premium. As a result, any solution needed to make the most efficient use of the available space, with careful consideration given to the placement and arrangement of spaces and open spaces.
Noise pollution: Kurla, Mumbai is a bustling suburb with a high level of noise pollution.
Safety and security: As with any urban area, safety and security were paramount concerns
Cultural diversity: Mumbai is home to people from a wide range of cultural and religious backgrounds, and it was important for the design of the university to take this diversity into account. The design needed to be inclusive and culturally sensitive, incorporating elements from different cultural traditions and respecting the diversity of the university’s student body.
By taking into account the unique urban context of Mumbai, Alcove Designs designed the interiors that considered the needs of the students, faculty, and staff while also being sustainable, inclusive, and supportive of the local community.
THE BUILDINGS :
RETROFIT : to adapt to a new purpose or need: MODIFY
Our task was to retrofit 2 commercial buildings. One building housed the academic functions and the other building catered to student living
THE BRIEF :
The brief was short but complex – designing spaces within 200,000 sq ft. distributed over 10 floors + 3 basements to meet the unique needs of all students that will not only benefit their academic and personal experiences, but also shape their world and enrich their lives.
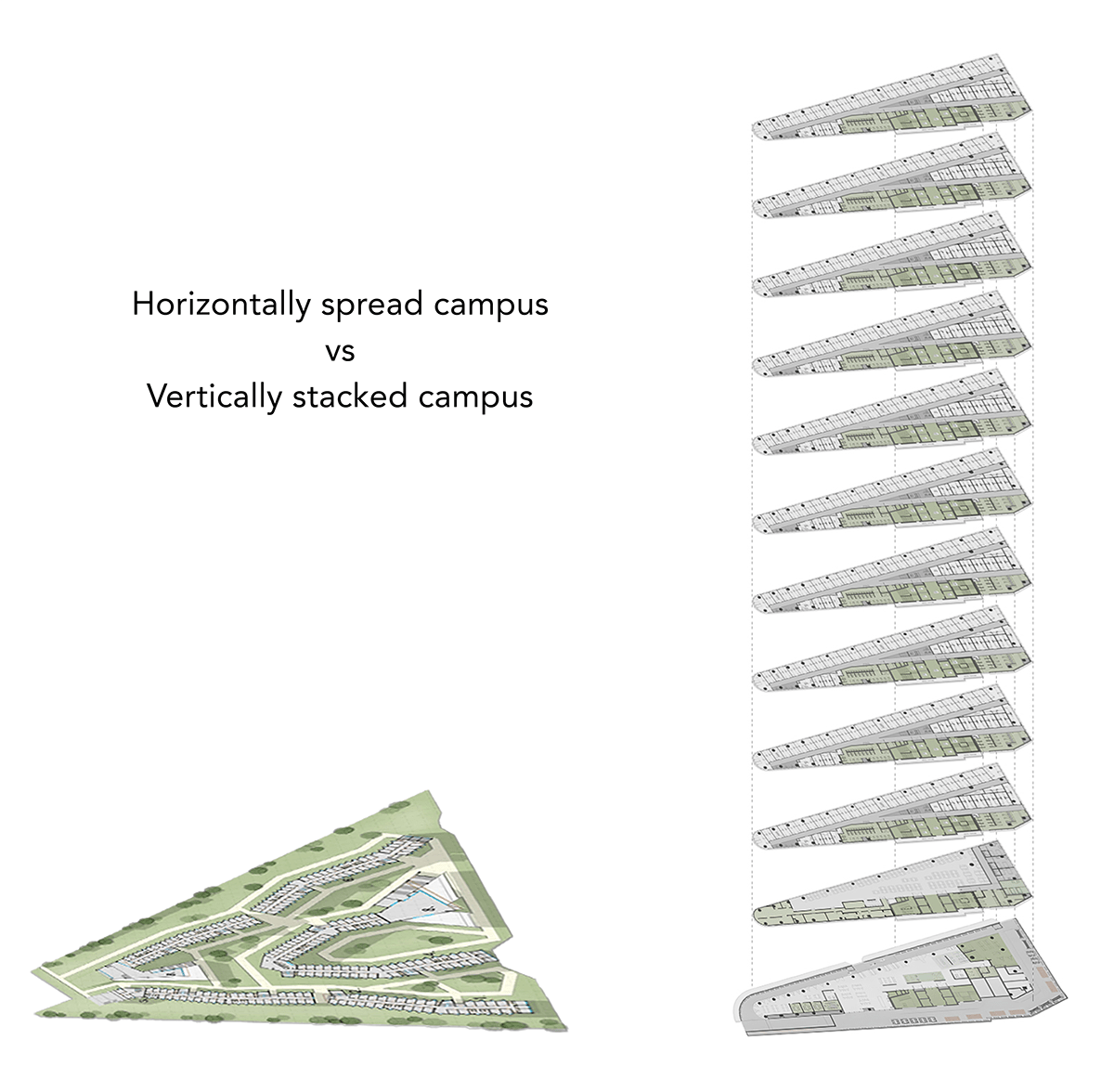
APPROACH: DESIGNING FOR EDUCATION
Accessibility :
Educational resources and environments should be accessible to all learners, regardless of ability or disability. We needed to consider the needs of learners with visual, auditory, physical, and cognitive impairments and create spaces that were inclusive and equitable.
User-centered design :
Prioritizing the needs of teachers and learners when creating educational spaces was key to ensure that the design stayed relevant and effective.

Flexibility :
Educational environments and resources need to be flexible enough to accommodate a variety of teaching and learning styles. We considered the different modalities of learning that were adaptable to various contexts.

Engaging design :
Educational environments need to be visually appealing and engaging to learners. with the use of colour, typography, and imagery to make learning more enjoyable and effective.

Scalability :
To accommodate a large number of learners, our solutions needed to be scalable. considering how designs could be replicated and scaled to reach a wider audience.

Pedagogical alignment :
We ensured that we were aligned with pedagogical theories and principles. This involved understanding how people learn for us to create effective learning outcomes.
Overall, designing for education is a challenging but rewarding process. By considering the needs of teachers and learners and aligning our designs with pedagogical principles, we wanted to create environments that facilitated effective teaching and learning.
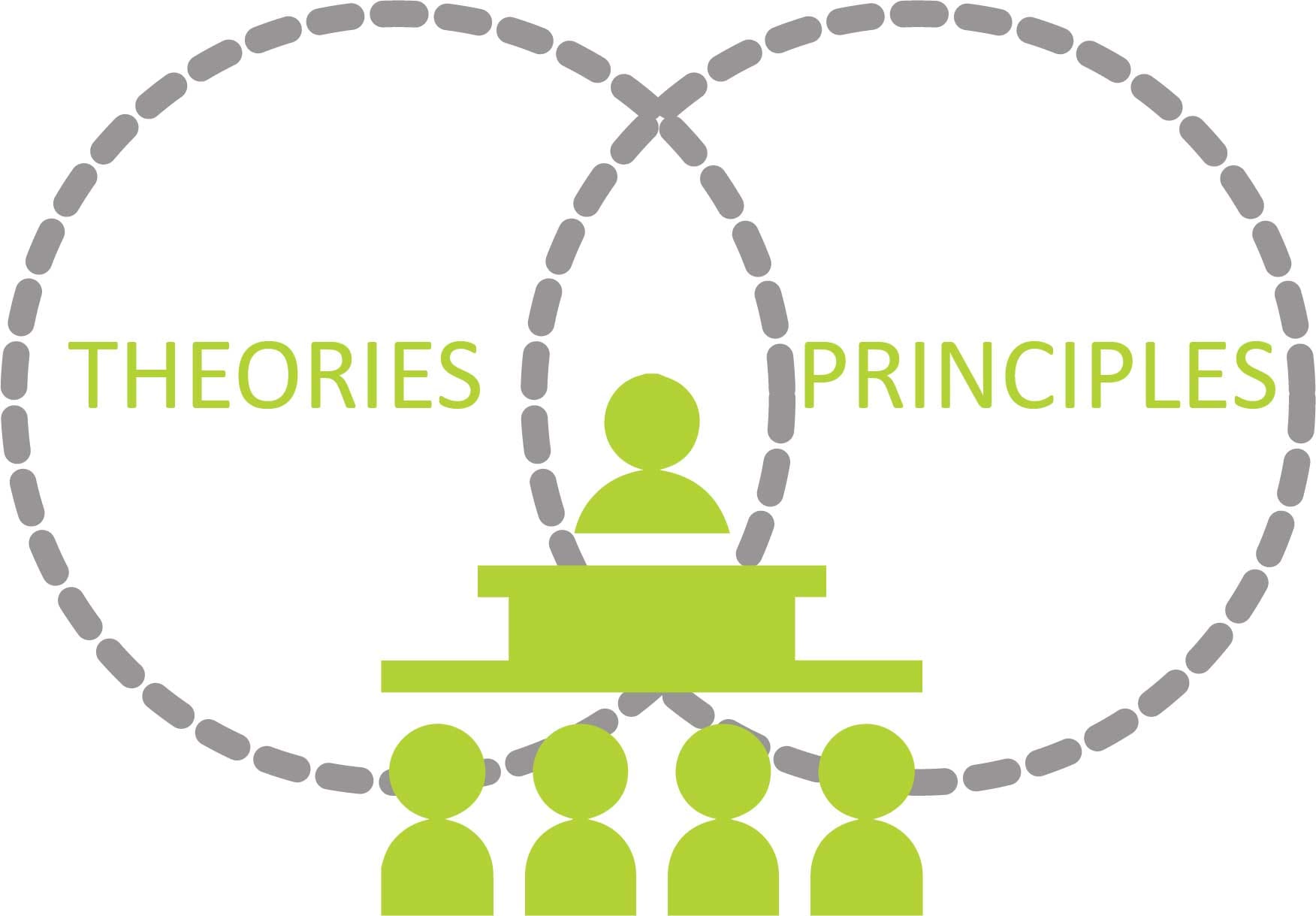
DESIGN OBJECTIVES :
Providing community :
The design was to reflect a true home-away-from-home. No matter how far into their education students are, community-building amenities are highly sought after. A well-designed student space strikes the perfect balance between privacy and community while teaching students how to live away from home for the first time.

Efficient space utilization :
The buildings were constrained by limited space, so it was essential to make the most of the available space. This was achieved by using multi-functional spaces, such as classrooms that could be easily converted into meeting rooms.
Green spaces :
Urban areas can be stressful and busy, so incorporating interior green spaces, provided for a calming and refreshing environment for students and staff to enjoy. Green spaces also help to improve air quality, mitigate heat, and reduce noise pollution.
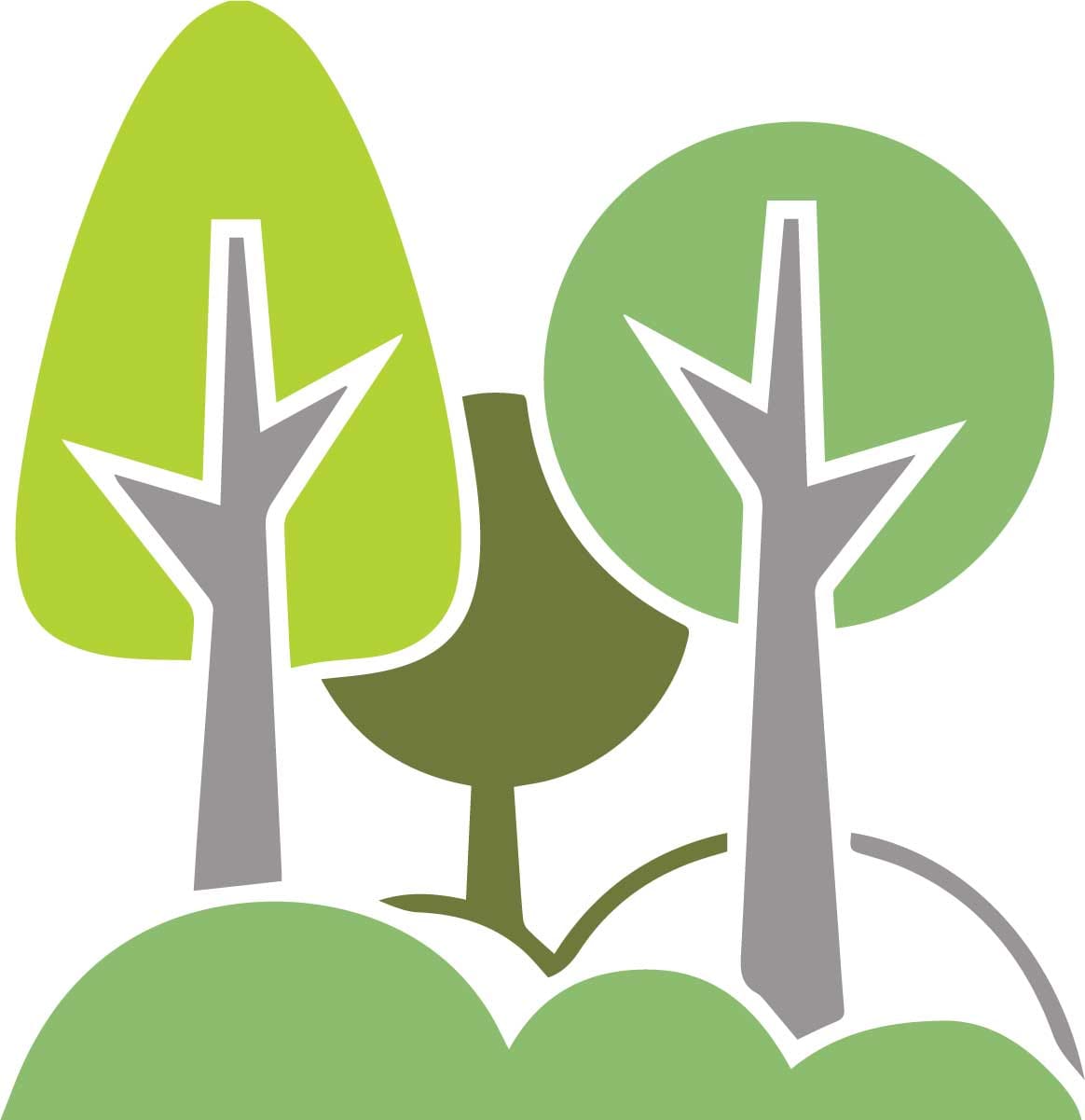
Natural light :
Natural light is essential for creating a working and comfortable environment. The incorporation of natural light by using extensive glass facades, emulating skylights, and glass walls to allow daylight penetration deep into the building.

Technology integration :
Technology is critical for modern learning. This included high-speed Wi-Fi, multimedia equipment, interactive whiteboards, and charging stations.

Cultural representation :
The student and faculty represented diverse communities, so it was important to incorporate design elements that reflected the cultural heritage and identity of the city and students. This can included using local materials, colours, and artwork, and designing spaces that were culturally sensitive.

Safety and security :
Safety and security was a primary concern. This was achieved by designing spaces with clear sightlines, good lighting, and emergency exits, as well as using advanced security systems and surveillance equipment.

Comfort and ergonomics :
The interior design needed to provide for comfortable and ergonomic spaces for students, faculty, and staff. This included an appropriate seating, lighting, and ventilation to ensure a healthy and conducive learning and working environment.

Flexibility and adaptability :
The space allowed for flexibility and adaptability to meet the changing needs of the university over time. Spaces were designed to accommodate future growth and changes in technology, teaching methods, and curriculum.

Sustainability :
Our endeavour was to be environmentally sustainable, using materials and systems that reduce energy consumption and minimize the impact on the environment.

Cultural and aesthetic considerations :
The cultural context of Mumbai and the university community needed to be reflected, while also providing an aesthetically pleasing environment that inspired learning and creativity.

Cost-effectiveness :
The interior design needed to be cost-effective, utilizing materials and systems that provided value for money while meeting the needs of the university community.

Classrooms :
The classrooms maximized the use of space and accommodated different learning styles. Considering the layout of the classroom, the arrangement of desks and chairs, and the use of multi-functional spaces optimized the utility of the available space.

Acoustics :
The acoustics of the classroom ensured that the sound quality was appropriate for lectures and discussions. Materials that absorbed sound were used to minimize noise and create a more conducive learning environment.

Lighting :
The lighting in the classroom was carefully considered to provide adequate illumination for learning and to minimize eye strain and fatigue.
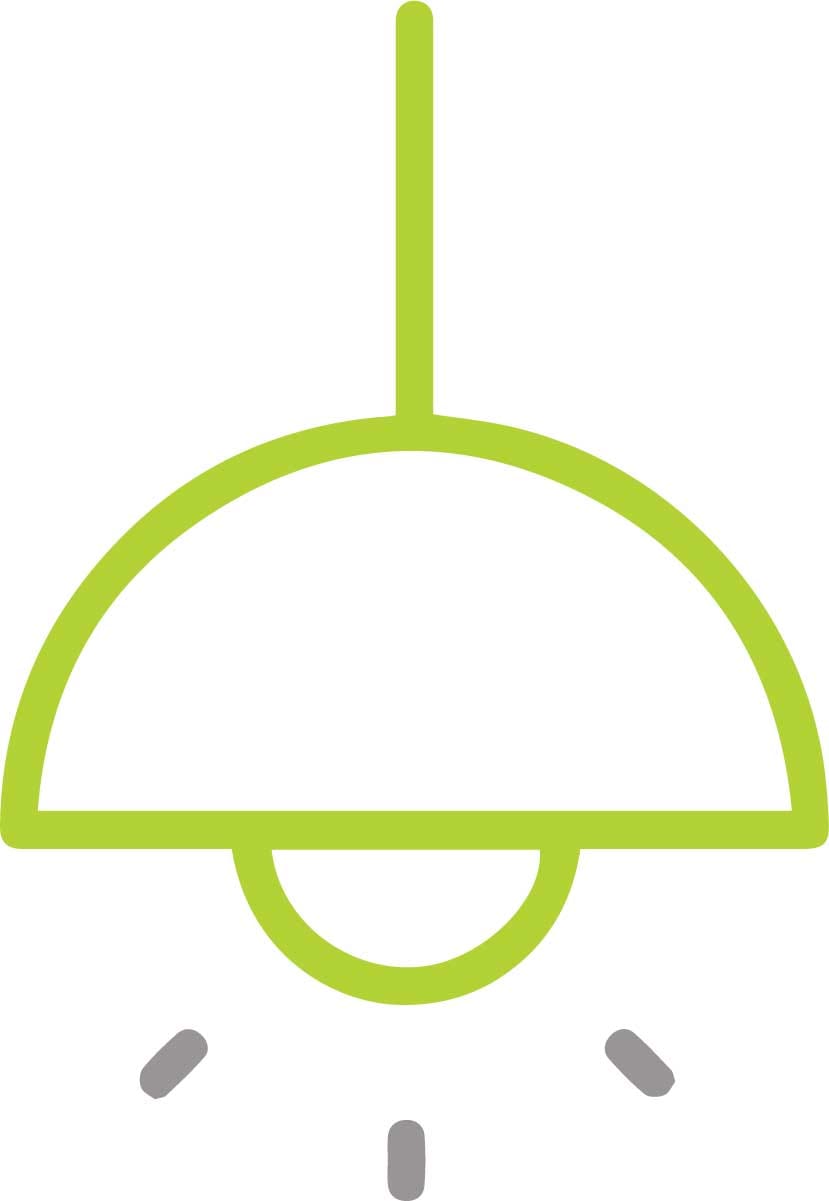
Color and decor :
The use of color and decor was consistent with the branding and identity of the university. The design also incorporated the local culture and traditions of the city and students.

STUDENT HOUSING :
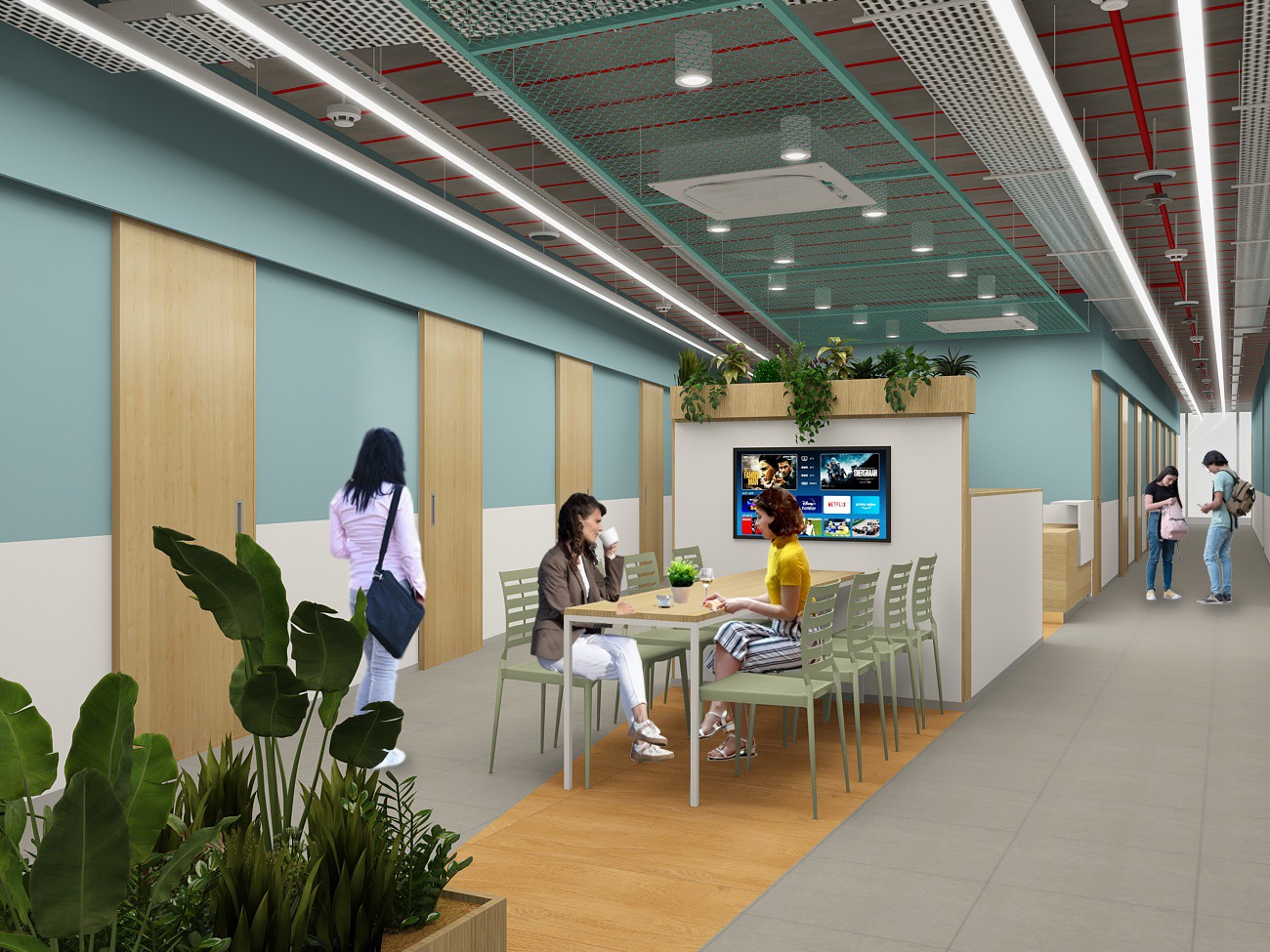
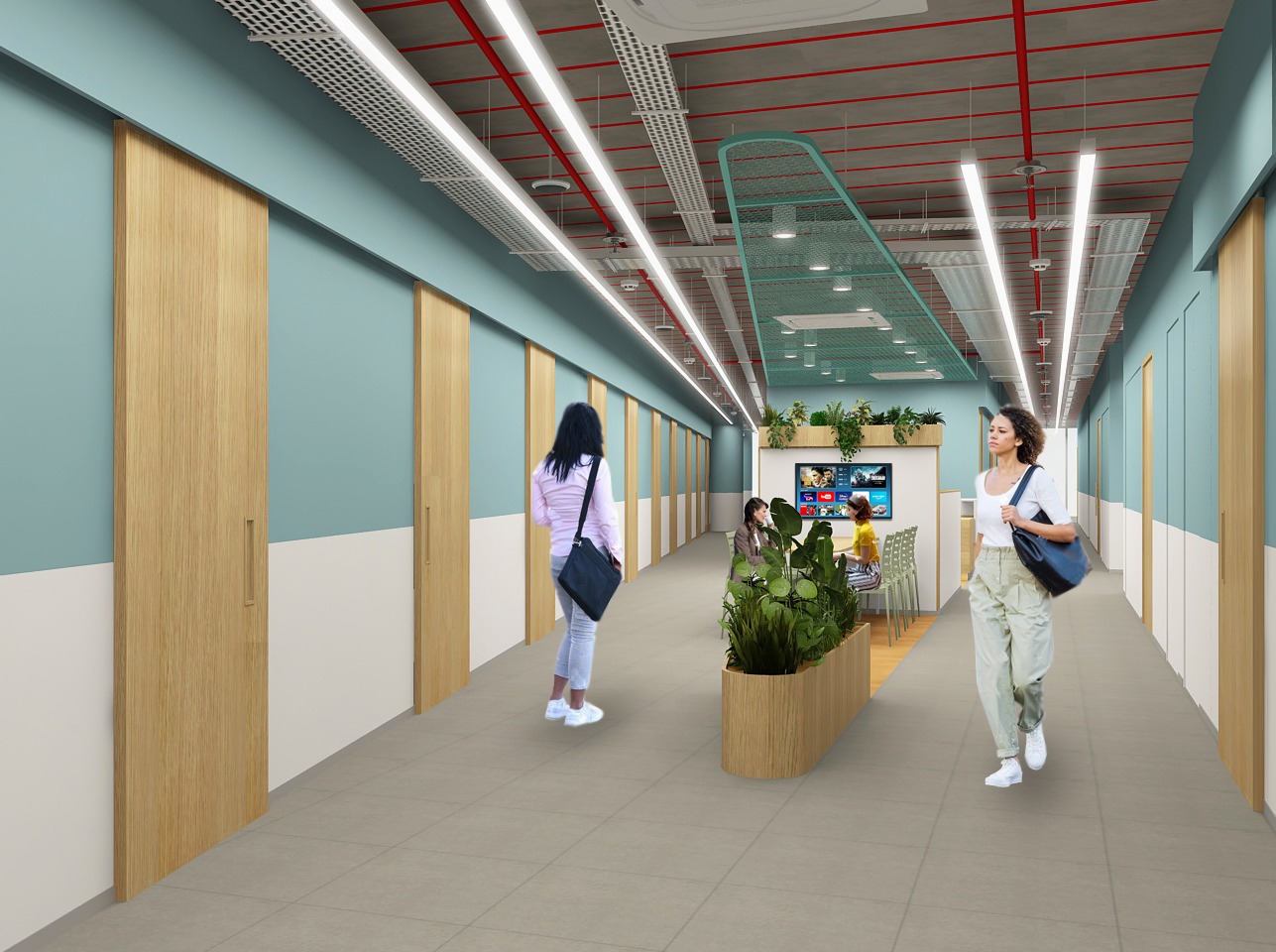
Privacy :
The design prioritized privacy for the students in their living spaces. Each living space provided privacy for students to work, sleep and relax without interruptions.

Comfort :
Features included comfortable beds, chairs, and desks. Also, students were given the option of personalization of their spaces.
Storage :
Adequate storage solutions provided to ensure that students keep their belongings organized and easily accessible.
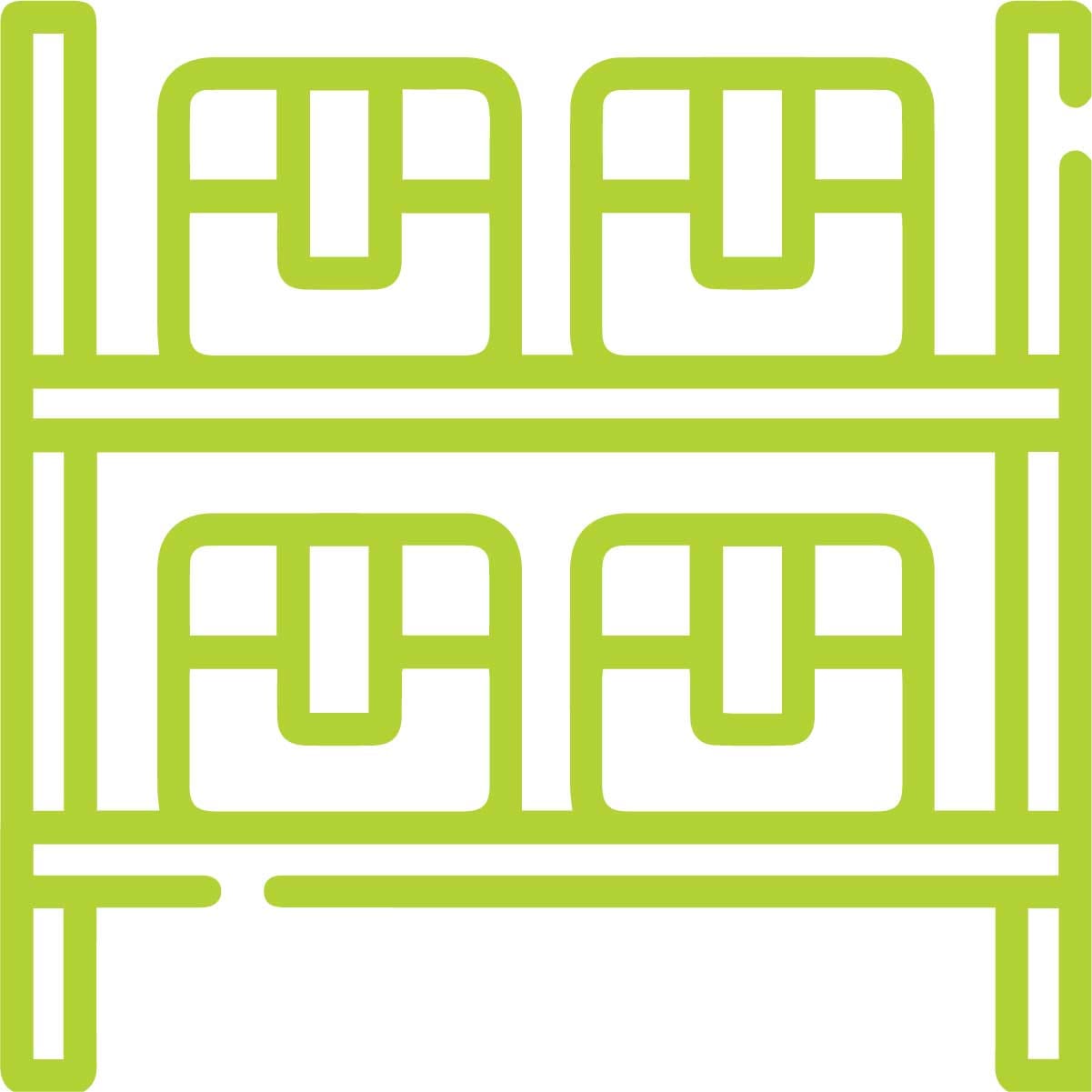
Community areas :
The community areas serve multiple purposes and accommodate a variety of activities such as studying, socializing and relaxation. It was also essential to offer various seating and table options to allow for flexibility in the design and utilization of the spaces.

By considering these factors, we attempted a design to create a welcoming and conducive learning environment that meet the needs of students and faculty while reflecting the identity and culture of the institution and the city. We hope that by creating a supportive and inspiring environment, students can thrive academically and personally.
